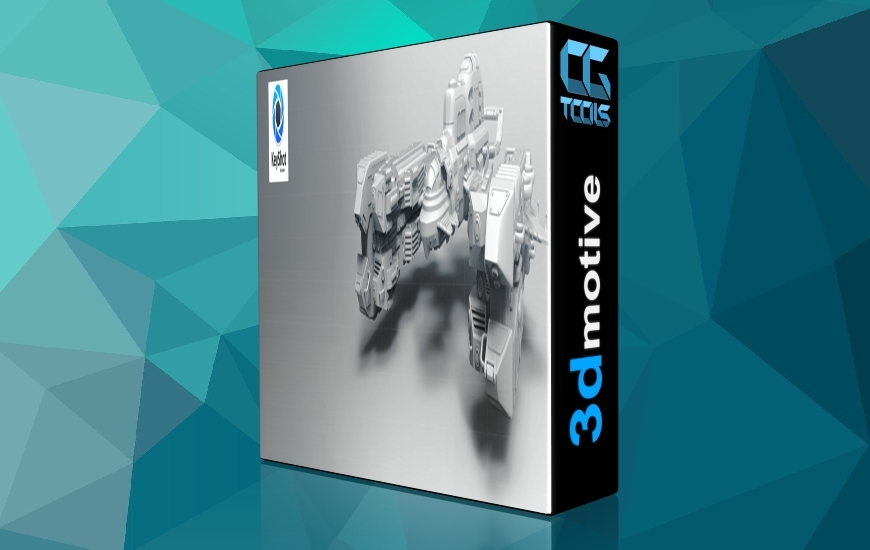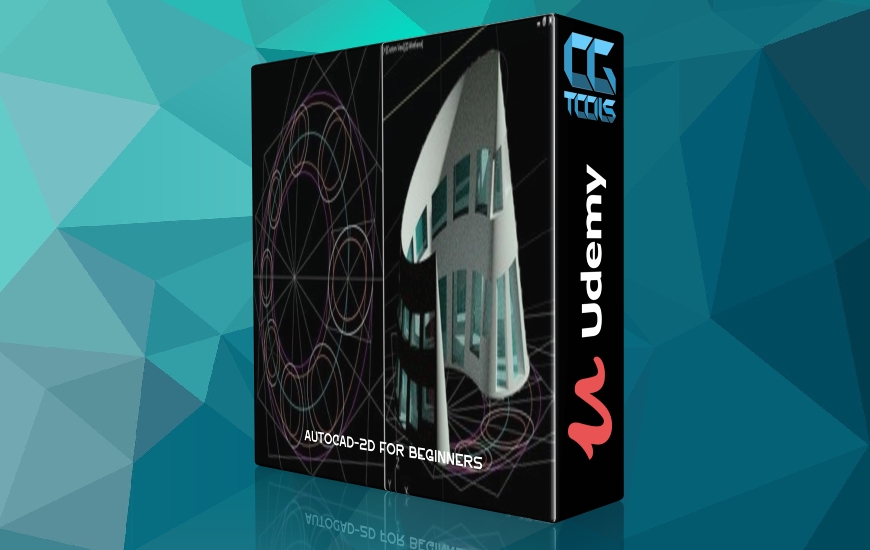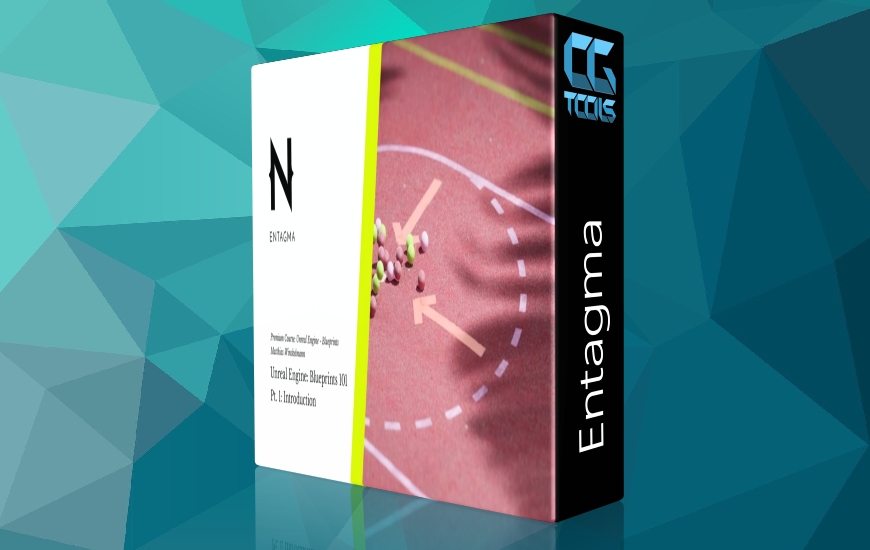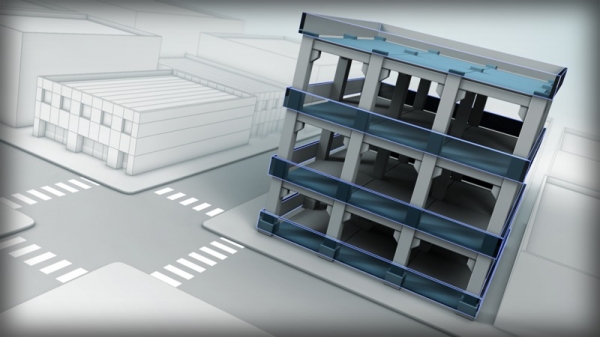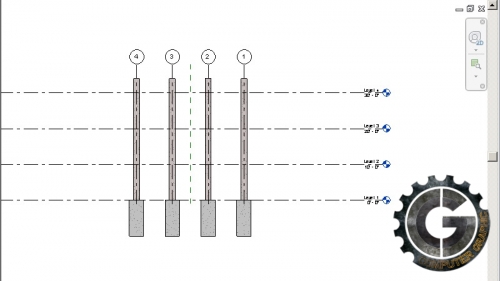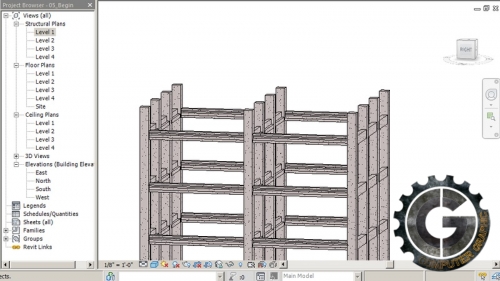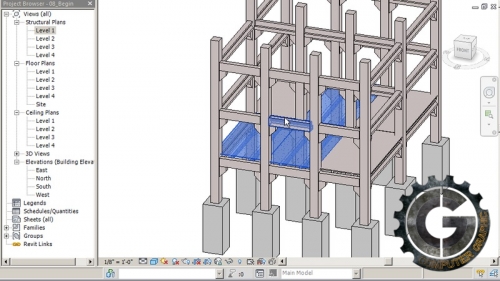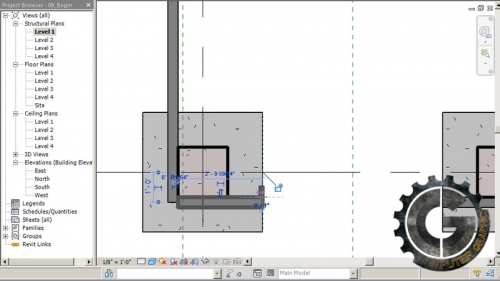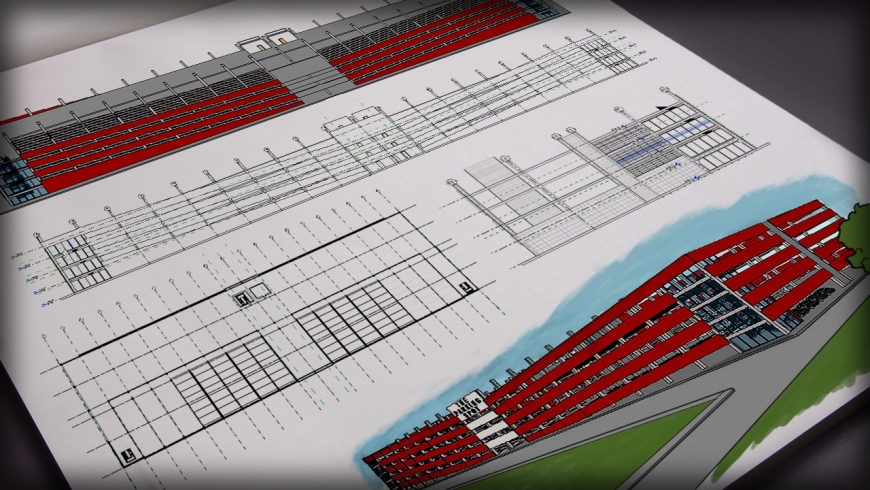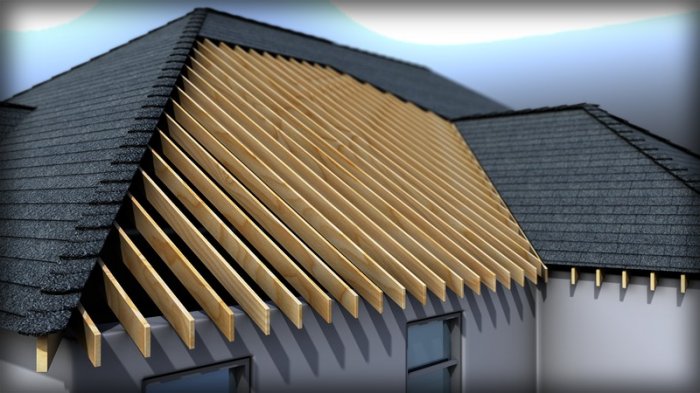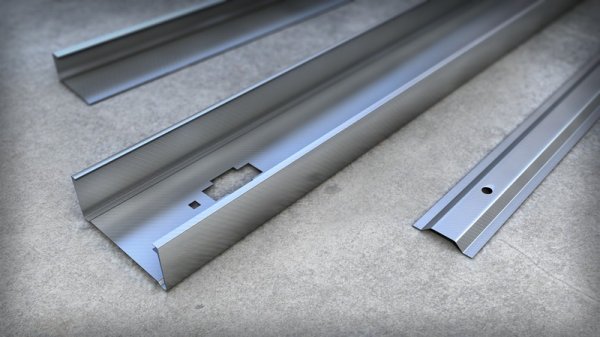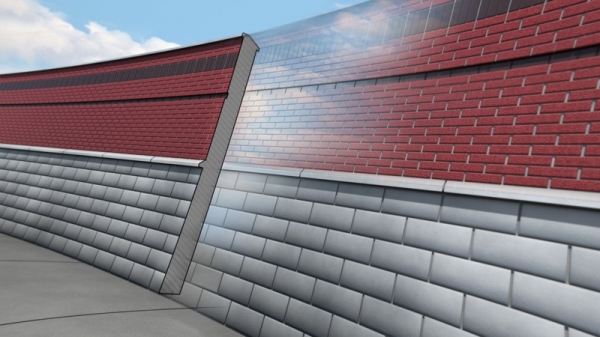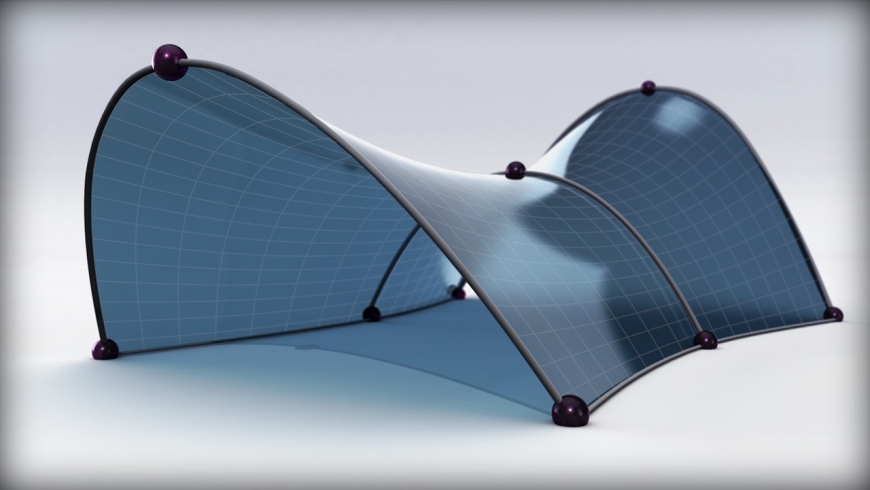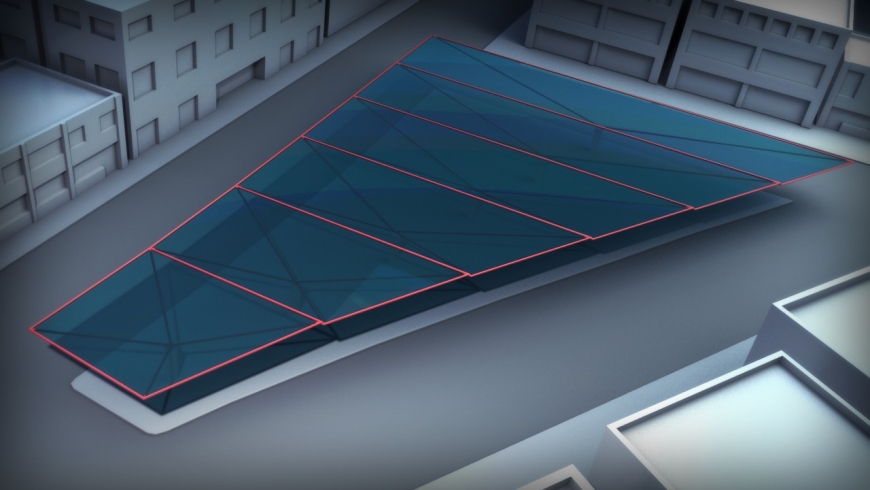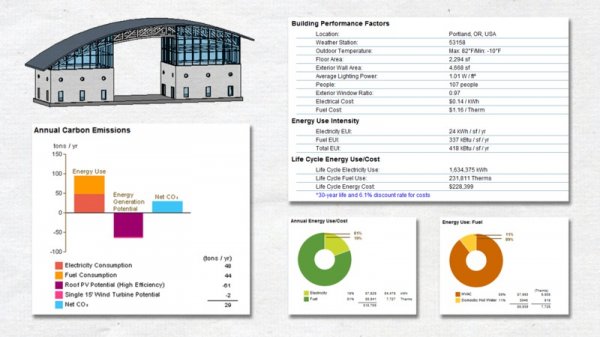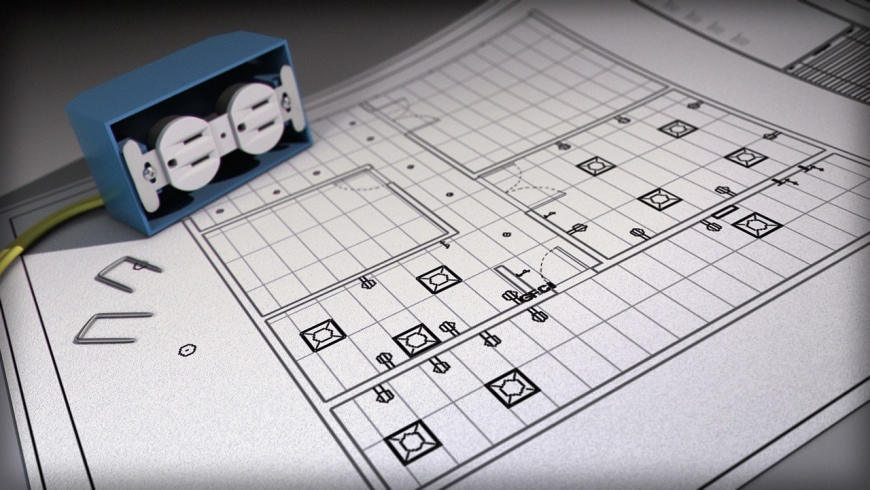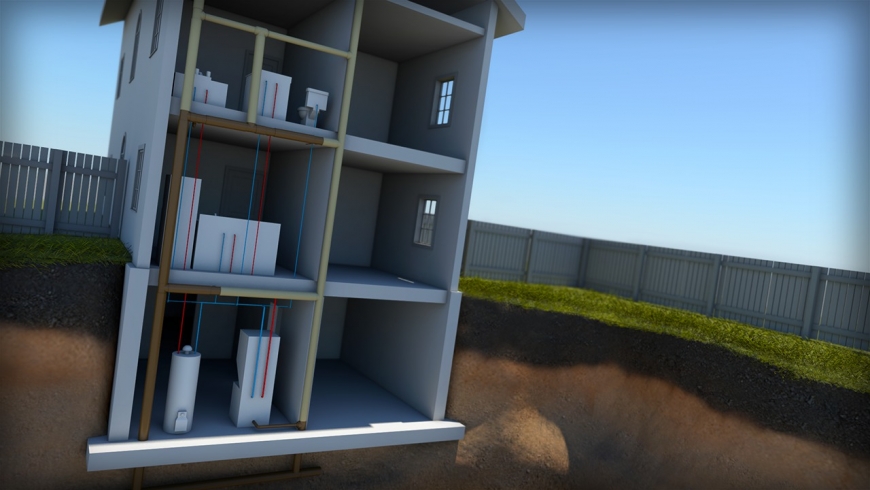![]()
با سلام
در این آموزش شما نحوه Modeling سازه های های بتنی را در نرم افزار Revit 2014 خواهید آموخت. آموزش با گرفتن grids, levels و reference آغاز خواهد شد. شما خواهید آموخت که چگونه با استفاده از mirror و ابزار های کپی، به مدل سازی خود سرعت ببخشید و برخی از پیچیدگی های موجود در ساختار مدل سازی سازی را کاهش دهید.
مشاهده توضیحاتــ انگلیسی
In this series of tutorials I'll teach you how get started modeling precast concrete structures in Revit 2014.We'll begin by getting our grids, levels and reference planes in place. Once we've set the stage for the project, we'll begin placing foundations and columns. You'll learn how to use the mirror and copy tools to speed up your modeling work flow and reduce some of the complexity involved in modeling structures. We'll explore how to accurately place corbels and beams at the right elevations. And finally, we'll learn how incorporate a double-T flooring system into our building design.With these tools, tips and strategies you'll be able model precast structures of your own in no time.






